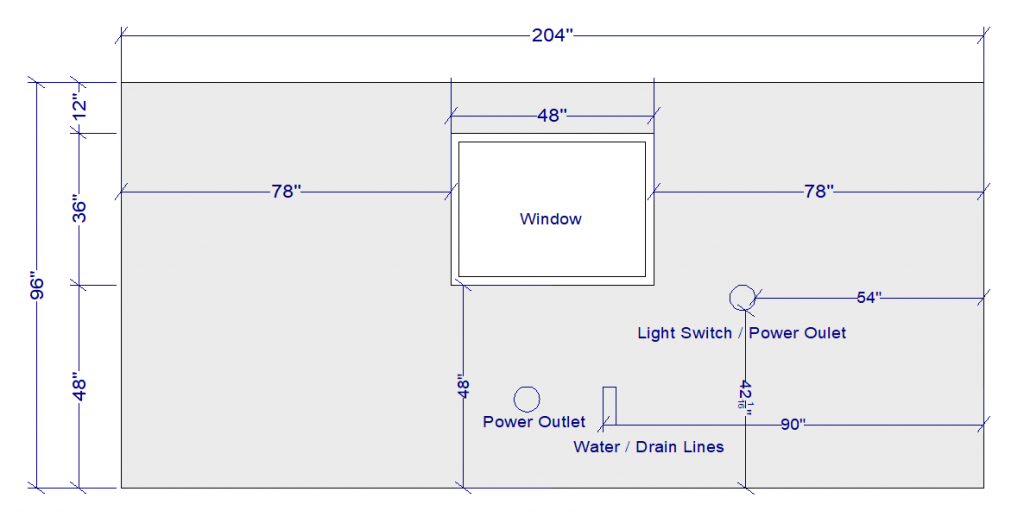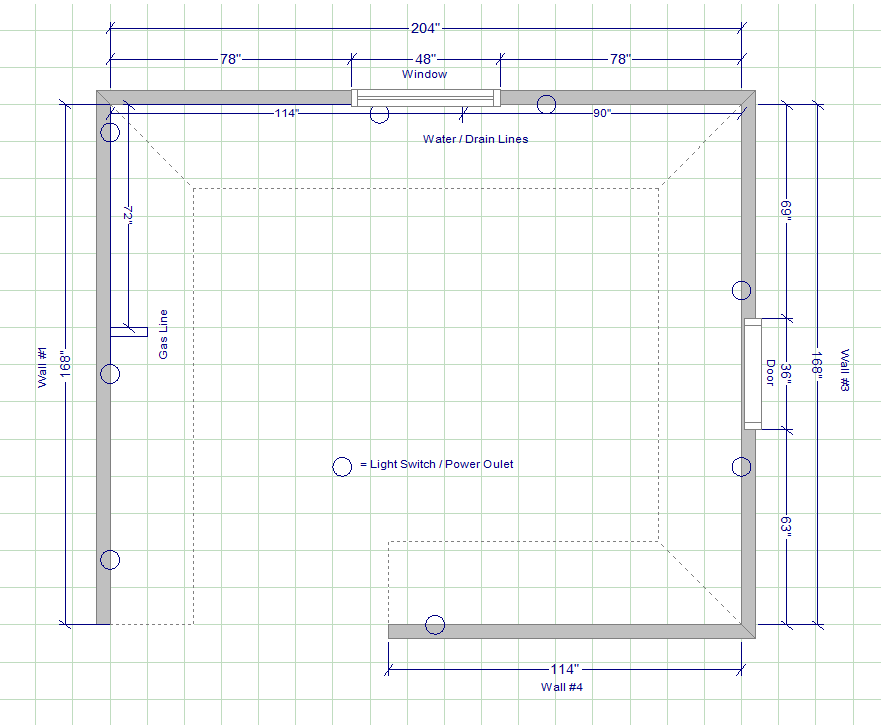Having the correct measurements is the cornerstone for any kitchen and bathroom project. Here is a guide that’ll help you with your space design and accurate measuring
- The only tools you need are a tape measure, graph paper and a pencil.
- Start measuring the overall length of each wall, starting on the left and working clockwise around the room.
- Measure each wall horizontally at 36-inch height. Take vertical measurements from the floor to windowsill, from windowsill to top of windows, from top of windows to ceiling, and then from floor to ceiling.
- Mark the centerline of all appliances and other features location (range, sinks, ovens, doors, windows, hood vent, soffits, outlets, etcetera).
- Doors and windows need to be measured considering the casting and/or molding around them. Measure from the outside part of it.
If you do not feel completely sure that your measurements are correct, is always better to call our officer and schedule a measurement visit to your location. We’ll make sure every aspect of your project runs as smoothly as possible and without any delays or complications.
MEASUREMENT EXAMPLE

